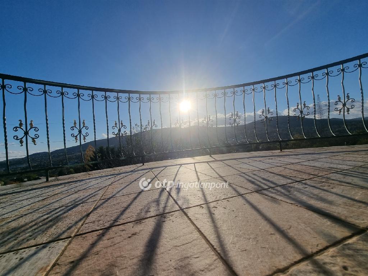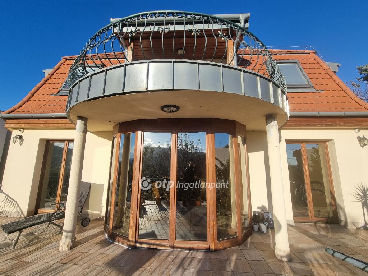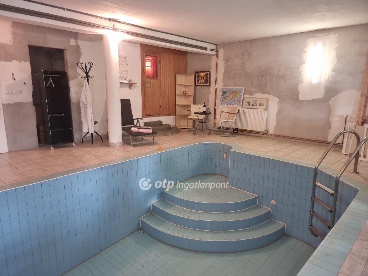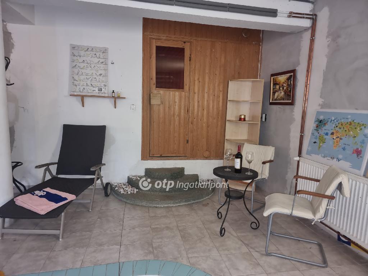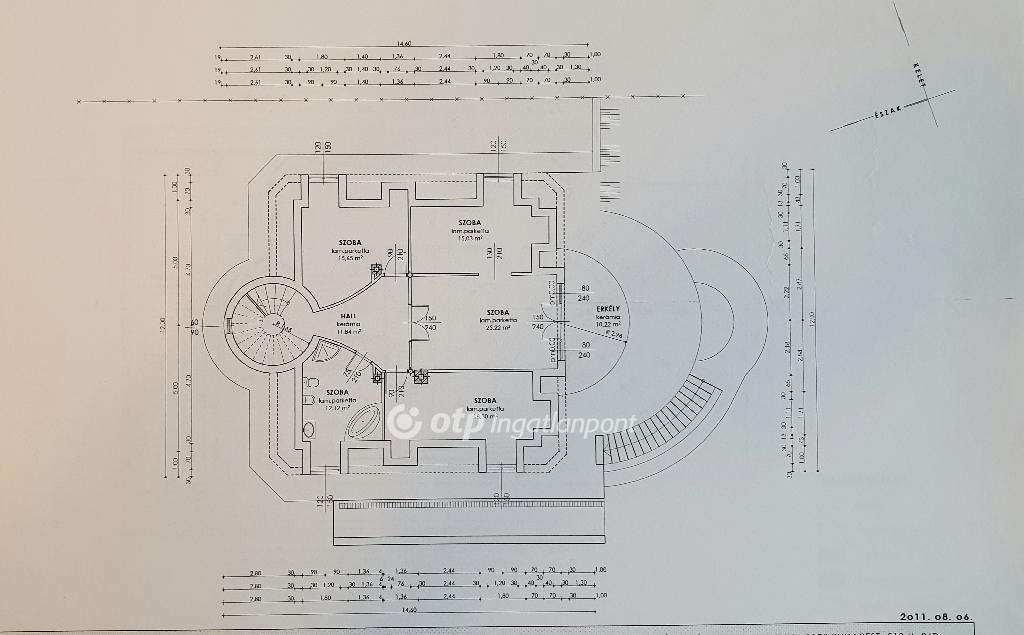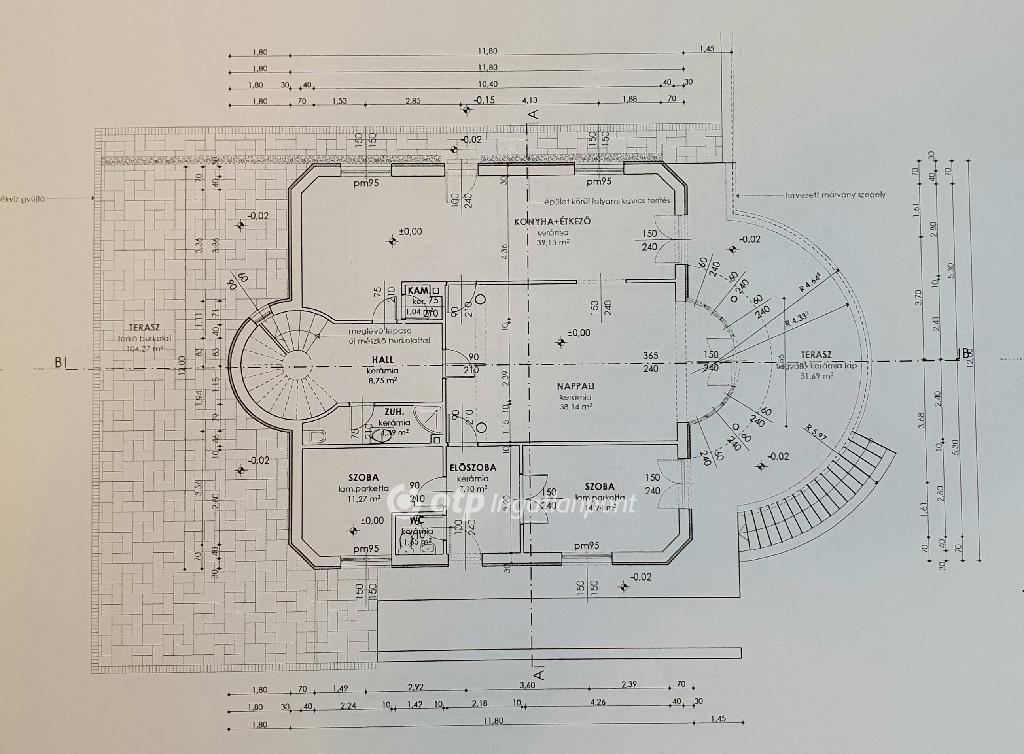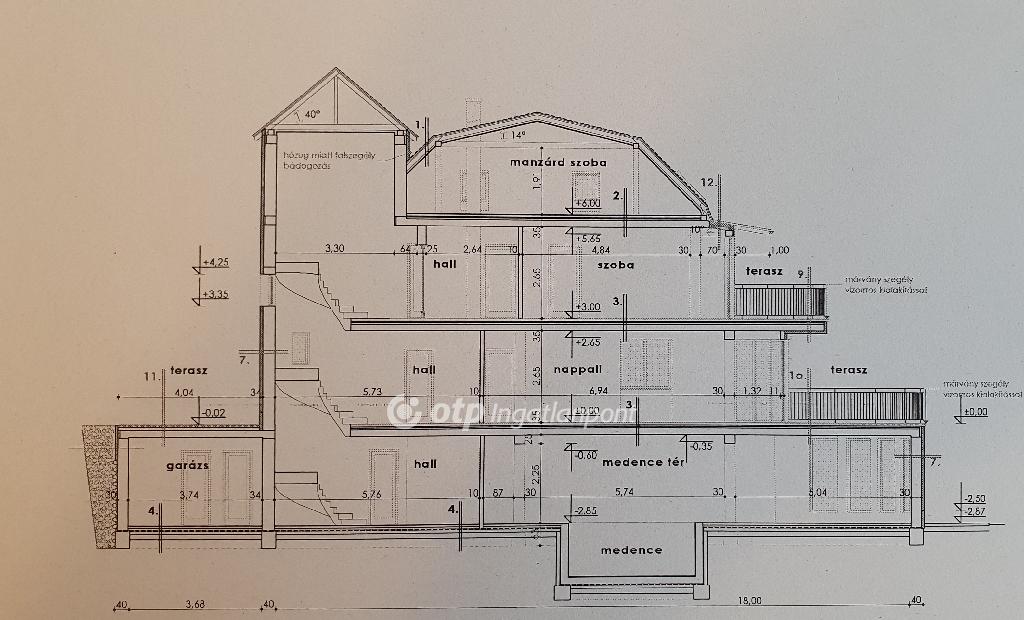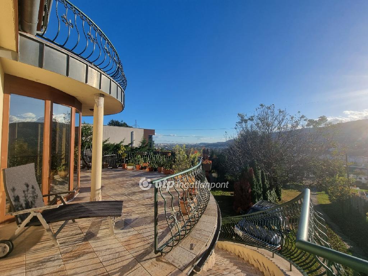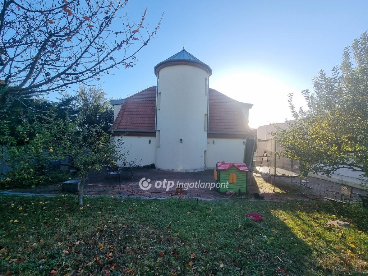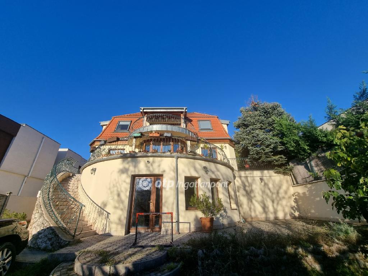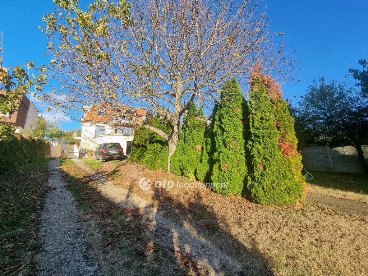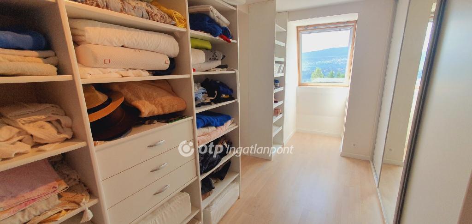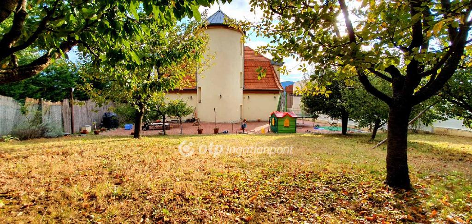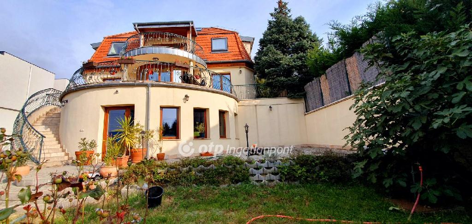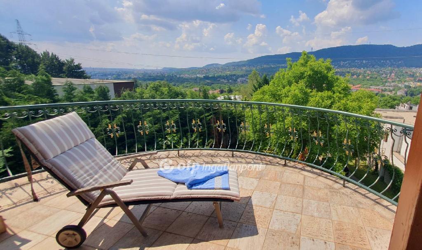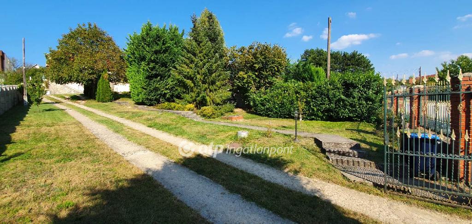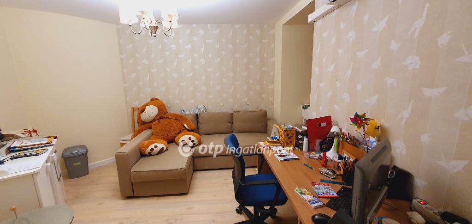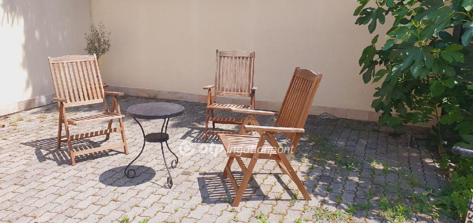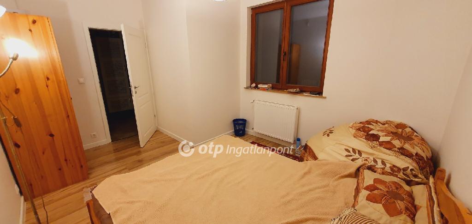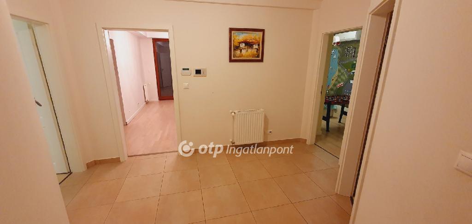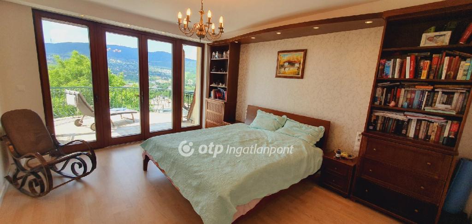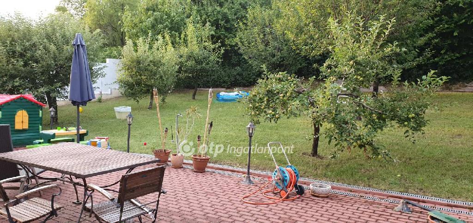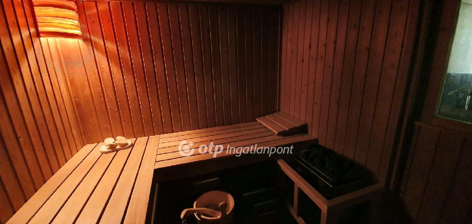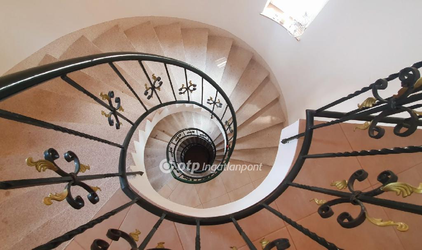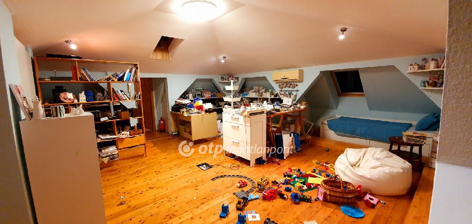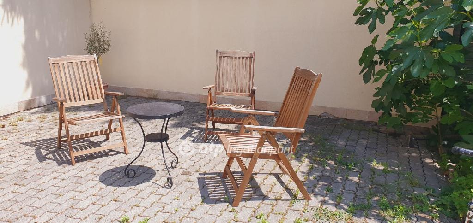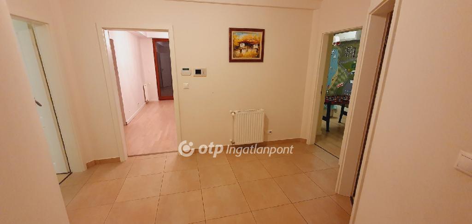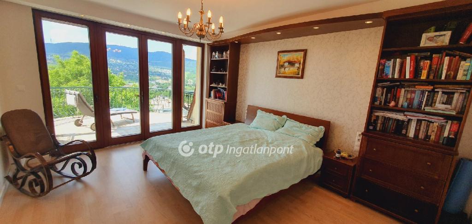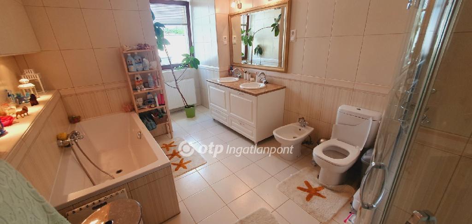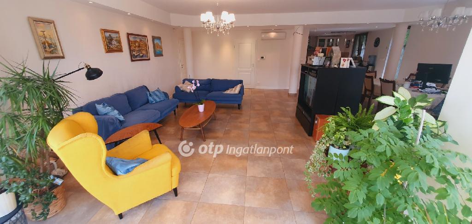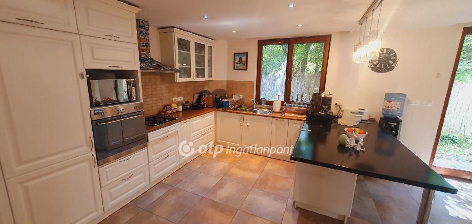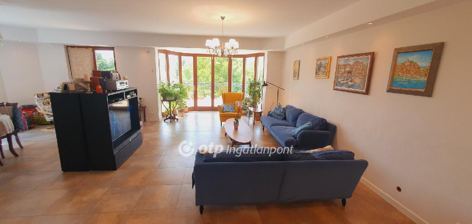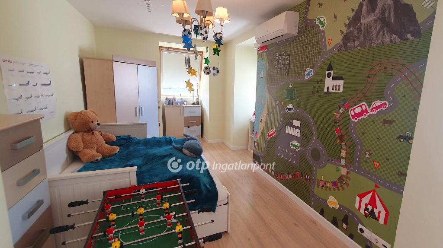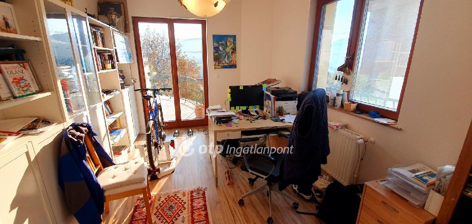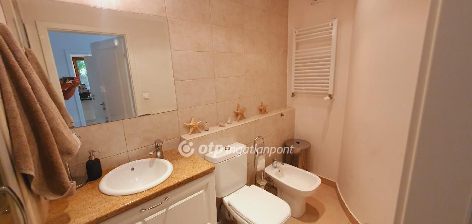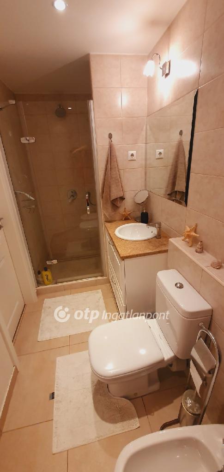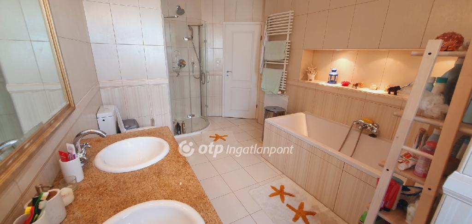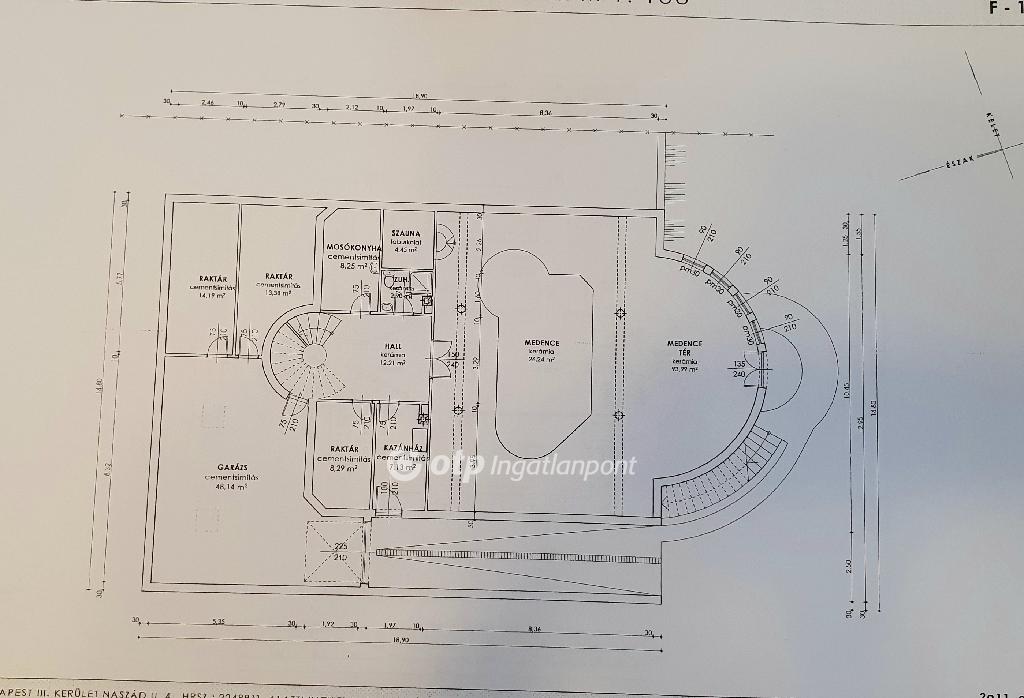For sale in Ürömhegy, 268 m2 panoramic family house built in 1996, located on a plot of 1,526 m2, facing south-west, surrounded by sunlight, 4 floors, 2 of which with living space (built-out rooms and bathrooms). The total area of the house is 398 m2. The property is heated with gas, underfloor heating in the living room and the bathrooms serves your comfort, and 5 rooms are also equipped with air conditioning. On the lower level, there are storage rooms, a two-car garage, wellness facilities, i.e. swimming pool, sauna and terrace. On the ground floor there is a 77 m2 mechanized American kitchen, rooms, and a 52 m2 terrace. There are 5 rooms and a 10 m2 balcony on the first floor, and a 30 m2 hobby room on the top attic level. Its safety is ensured by cameras and an alarm system, and an irrigation system has been installed in the garden. In terms of transportation, the BKK and MÁV lines stop nearby. Shopping possibilities, small shops, TESCO, pharmacy nearby. With a small investment, it can be turned into a modern and unique residence. Other 30 m2 attic level Living room with American kitchen 77 m2 Pantry 1 m2 Bathroom 4.4 m2 Hall 8.8 m2 Room 11.3 m2 Hall 7.1 m2 Room 14.9 m2 Terrace 51.7 m2 Room 15.7 m2 Room 15 m2 Room 25.2 m2 Balcony 10.2 m2 Room 18.3 m2 Room 12.1 m2 Hall 11.8 m2 Other 26.2 m2 Pool Other 94 m2 pool area Sauna 4.7 m2 Bathroom 2.9 m2 Hall 12, 2 m2 Laundry 8.2 m2 Other 14.2 m2 warehouse Other 13.4 m2 warehouse Other 8.3 m2 warehouse Other 7.1 m2 boiler room Garage 48.1 m2
Overview
| Property ID: | M261741 |
|---|---|
| Area: | 398m² |
Description
Location
Budapest, Aranyhegy


